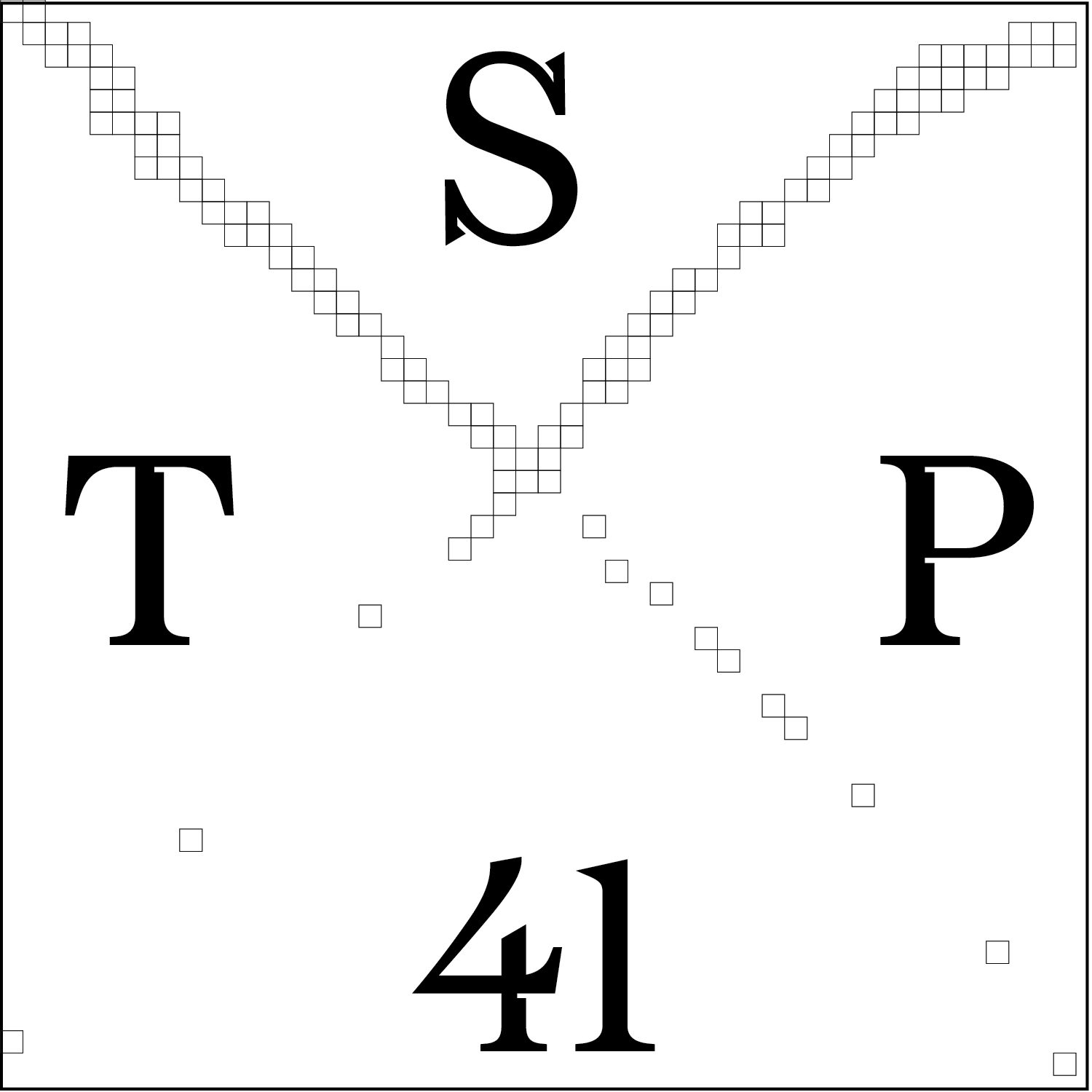Location: Yverdons-les-Bains, Switzerland
Scale: 80,000 sf (7400 sm)
Status: Completed 2002
Awards
- Progressive Architecture – P/A Design Award – 2003
- Swiss TV and B. magazine – Golden Rabbit for Best Building of 2002 – 2003
- The Guardian – Top Ten Buildings of the Decade – 2009
Summary

Blur is an architecture of atmosphere—a fog mass resulting from natural and man-made forces. Water is pumped from Lake Neuchâtel, filtered, and shot as a fine mist through 35 000 high-pressure nozzles. A smart weather system reads the shifting climatic conditions of temperature, humidity, wind speed and direction and regulates water pressure at a variety of zones.
Upon entering Blur, visual and acoustic references are erased. There is only an optical “white-out” and the “white-noise” of pulsing nozzles. It is a habitable medium that is formless, featureless, depth-less, scaleless, massless, surface-less, and dimensionless.
Contrary to immersive environments that strive for visual fidelity in high-definition with ever-greater technical virtuosity, Blur is decidedly low-definition. In this exposition pavilion there is nothing to see but our dependence on vision itself. Is an experiment in de-emphasis on an environmental scale. Movement within is unregulated.
The public can ascend to the Angel Deck via a stair that emerges through the fog into the blue sky like piercing a cloud layer in flight. Submerged a half level below the deck is the Water Bar that offers a broad selection of bottled waters from around the world.
Water is not only the site and primary material of the building; it is also a culinary pleasure. The public can drink the building. Within, is an immersive acoustic environment by Christian Marclay. The lightweight tensegrity structure measures 300 feet wide by 200 feet deep by 75 feet high and is supported by four columns.
About the authors.
Elizabeth Diller, Ricardo Scofidio, and Charles Renfro lead the interdisciplinary design studio Diller Scofidio + Renfro that integrates architecture, the visual arts, and the performing arts. Blur, one of the firm’s earliest projects, was a temporary media pavilion built for the 2002 Swiss Expo in Yverdon-les-Bains, Switzerland. Built over Lake Neuchâtel, Blur is the architecture of atmosphere, a composite of steel and fog, with only real-time viewer experiences remaining. It intended to be a temporary performance with permanent success.
Excerpts from the book Blur: The Making of Nothing, which documented the project, will add insight on impermanent designs that make a lasting impact (credit quig). The publication is not only the permanent manifestation of a temporary structure; it also documents schemes and ideas abandoned in the course of developing the pavilion.



